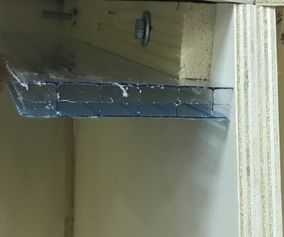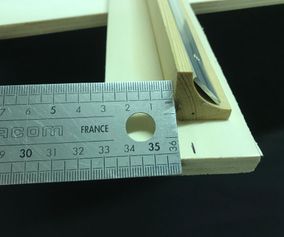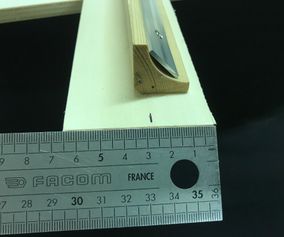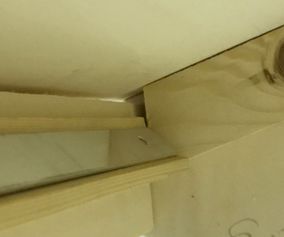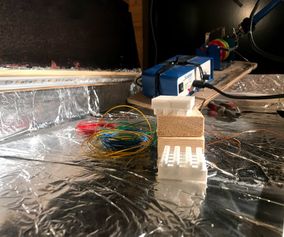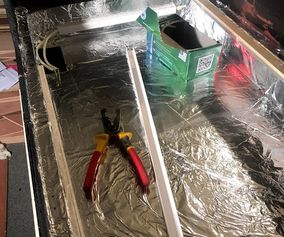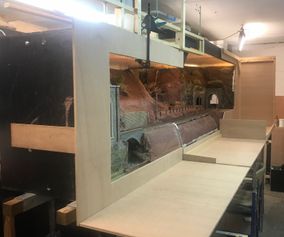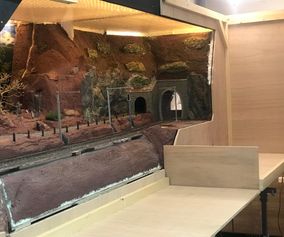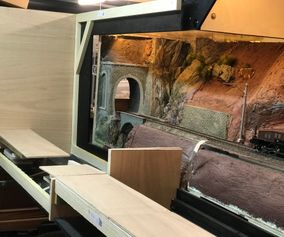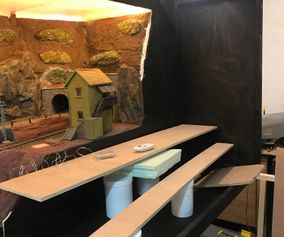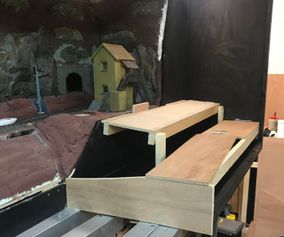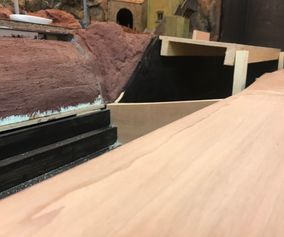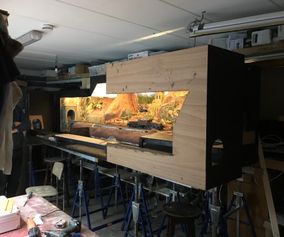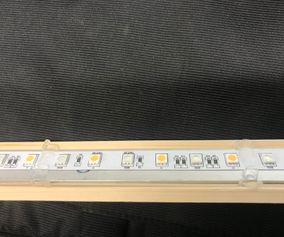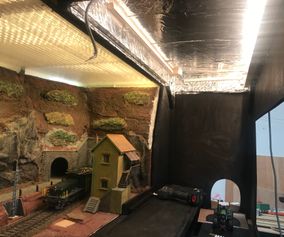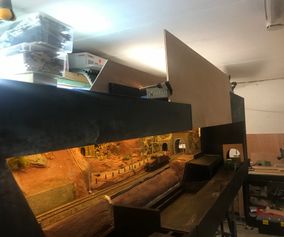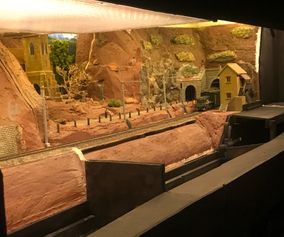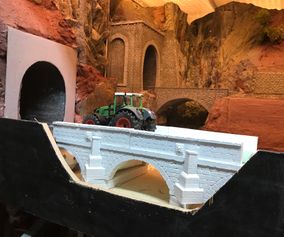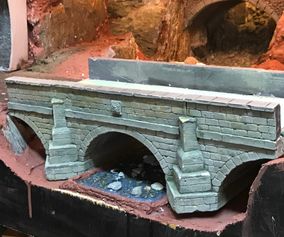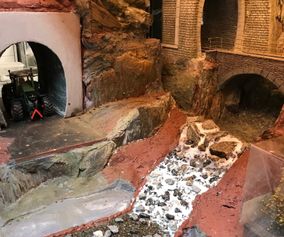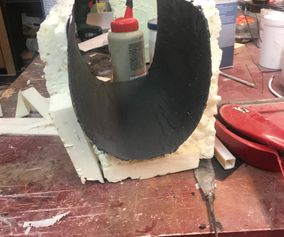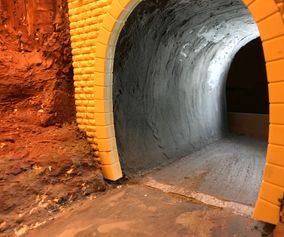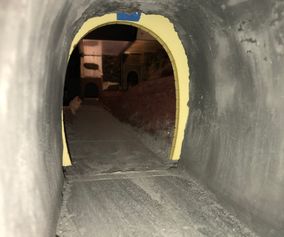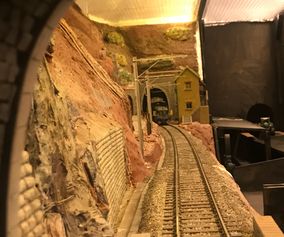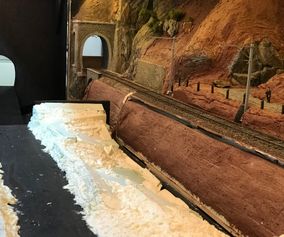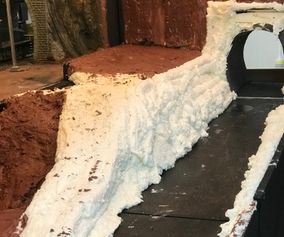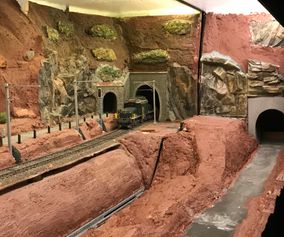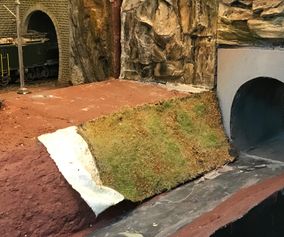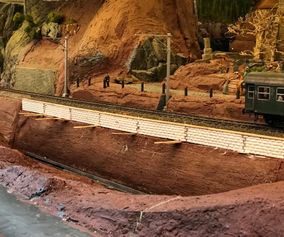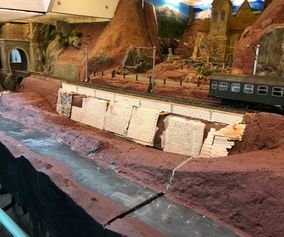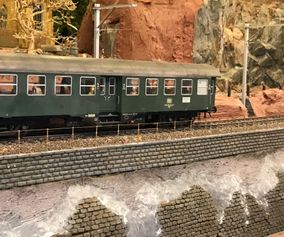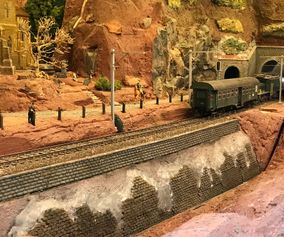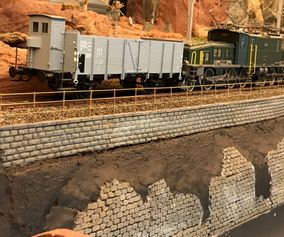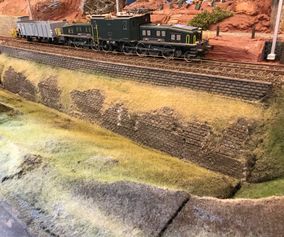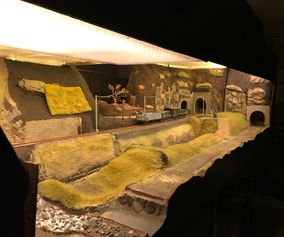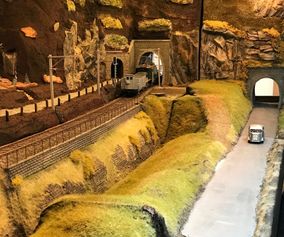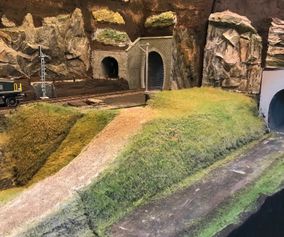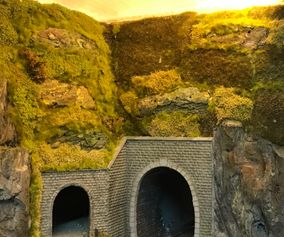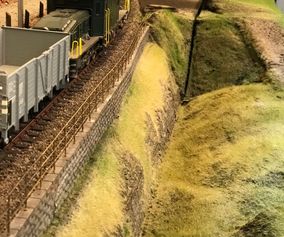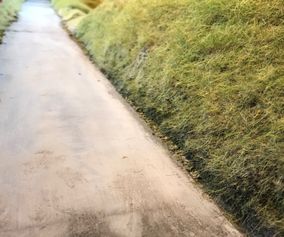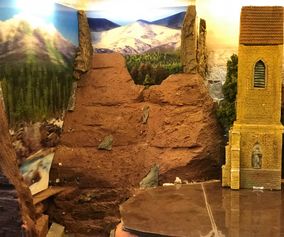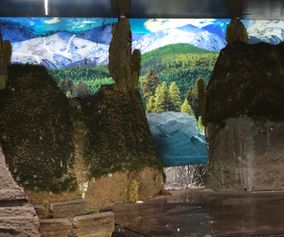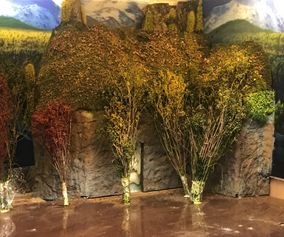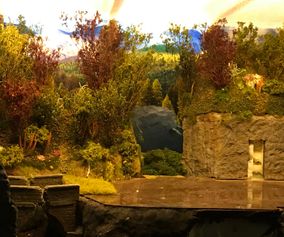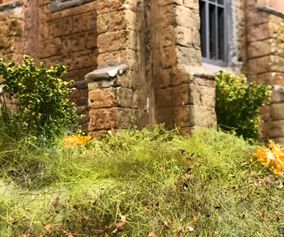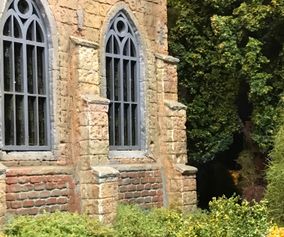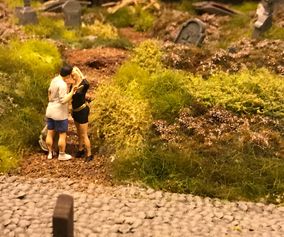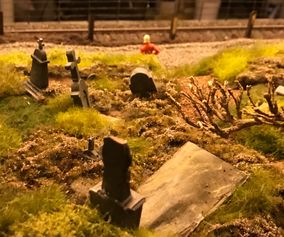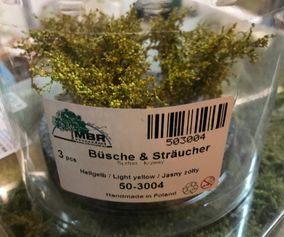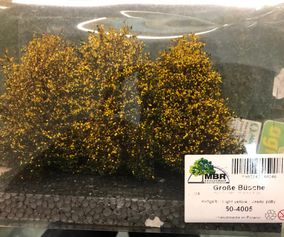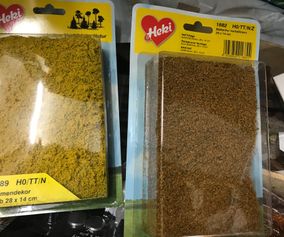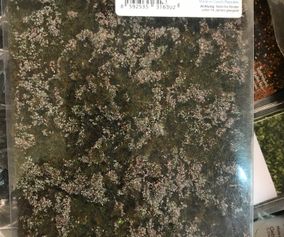MODELRAILROAD CONCEPT AND CONSTRUCTION
Modelrailroad / modelrailway in scale 1:32
Why we choose this modelrailroad concept :
A station, a loc shed, industry, ... in gauge 1, these are the themes w've already seen so much that a change would be nice, something different.
We wanted a train riding through an environment with all the noises, sounds, light effects, were the landscape is more important than the train.
It would be a Swiss landscape as we have Swiss rolling stock.
A single track, electrified, through a landscape, somewhere between Switzerland and Italy.
We must not forget that catenary gives an extra dimension to the railway, a third dimension is added, It gives some more volume and above all it is so much more complex to build. It looks like just a stretched wire, but nothing could be further from the truth. Here it is still very simple, partly because it has to be transportable.
Another not unimportant detail is that catenary makes it possible to drive with the most modern rolling stock, an era that will appeal more to young people than the ever present imitation of an era that is already very far away, namely the 40s - 70s.
We would also like to bring depth to the landscape, which is why 1 module box was placed behind the others. This setup caused some problems, especially when we decided to put a road in front of the railway.
The side boxes became u-shaped, but the middle box could not get a fixed roof. That is why a kind of roof was made between the two side boxes.
Each box has its built-in lighting in the form of 1 RGB LED strip. This strip is located at the front of the box and faces the ceiling at an angle of approximately 45 degrees. This ceiling was previously covered with aluminum foil to better reflect the light. By chance, we discovered the polycarbonate sheets used in construction. These now form the heaven of the layout. I think that no solution is perfect for this, not even this one, but by using these plates we have no shadow on our layout.
Why a change of construction concept :
After 6 years of touring with our layout " Von Lingen nach Gefrees", we thought that a new layout concept was necessary.
We will build the layout in boxes that we simply connect one to another. Each box contains the landscape , background and lighting equipment. It is protected by another box that will serve as support to expose the layout in our club room and on exhibitions. These boxes protect our layout during transport and make it even possible to put one box on top of another or put other layout parts on top of these boxes when this is required.
The dimensions of our boxes are :
100x70x70 (w,d,h) waterfall and church,
120x70x100 middle with cemetry,
105x70x100,right one with switch tower,
70x50x100 left frotn landscape module,
100x50x70 right landscape module and
110x50x100 (middle part of the landscape modules, no roof).
70x50x100 the 2 technical boxes
This layout is mainly constructed with normal plywood. For the storage boxes we used poplar plywood, because this is much lighter. In the future we are only going to use poplar plywood.
"Additional landscape" should be it :
When the layout was almost finished, apart from adding grass, shrubs and trees, we found that the track should actually be in the middle of the landscape. Now the track was only a few centimeters from the edge. That's why we decided to build 3 extra modules that would only consist of landscape. On a wide road we would later have cars driven by the satellite system of "GamesOn Track".
Below we show how we built those extra modules. As before, we also used "Low Expansion" PUR foam.
As far as lighting is concerned, the picture also shows that every 10cm, transparent silicone has been applied over the LED strip. This ensures that the LED strip also remains stuck, even if the double sided adhesive tape would come loose.
The following series of photos give an idea of how the different steps of landscaping proceed
Part 2 - 6 explain already some items : the church, roads, tunnel entrance, fences, bridges, catenary, home automation, ESU command station, Funky remote control.
Part 7 and 8 will cover visual and sound effects and contruction of the graveyard.
